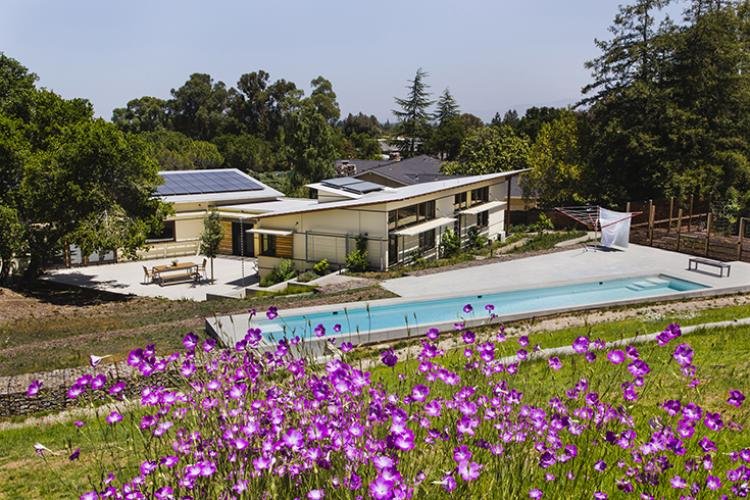PALO ALTO PASSIVE
When building a home, the most consequential choices we can make occur before the project ever breaks ground. Beyond the efficiencies of the systems we choose or the distance the tile we spec must travel, the square footage of the home underlies many aspects of its ecological footprint. At Integrative Designs, we advocate that building smaller is the most cost-effective and sustainable choice you as a homeowner can make. This custom net-zero home in Palo Alto employs many high-performance building strategies such continuous exterior insulation, air-sealing, dedicated natural ventilation, and all-electric building systems. But it’s biggest achievement lies in it’s simple floor plan, with two small volumes, one public, one private, joined by a central courtyard. Here, the homes turns its focus to the garden, which employs gabion walls, espaliered fruit trees, and native planting to delight both homeowners and local pollinators alike.
design © Arkin Tilt Architects, photography © Ed Caldwell






